
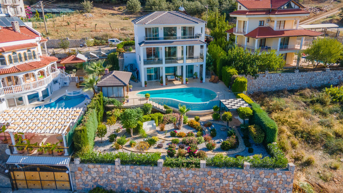
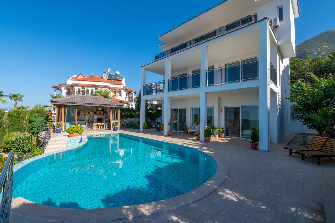
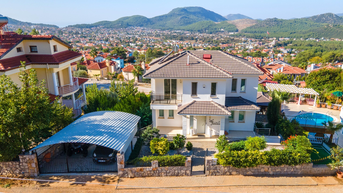
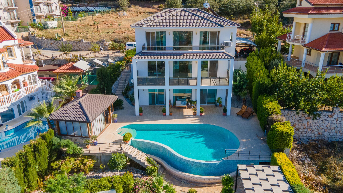
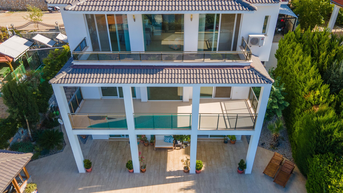
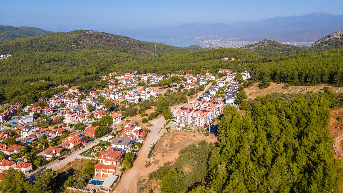
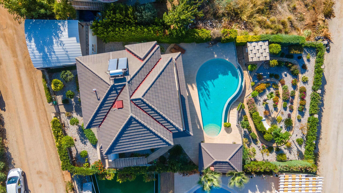
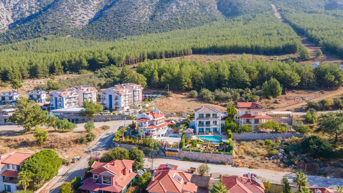
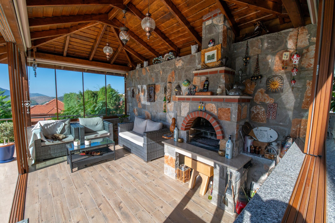
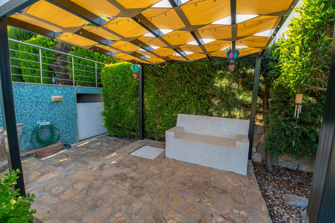
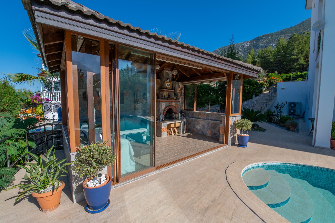
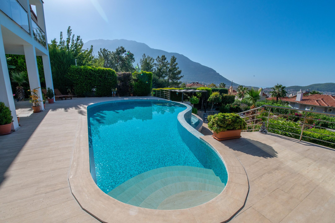
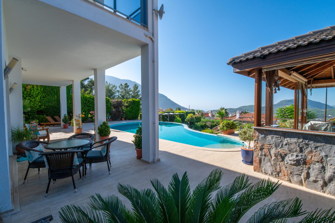
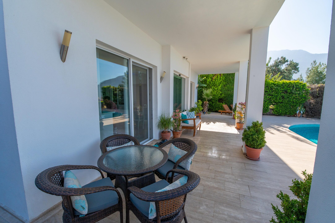
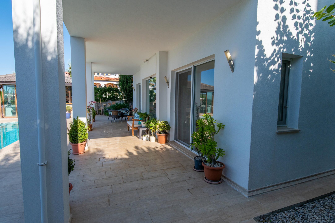
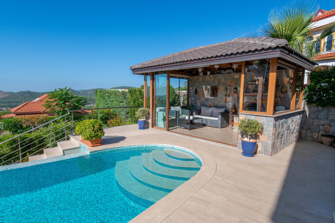
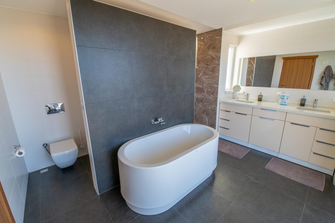
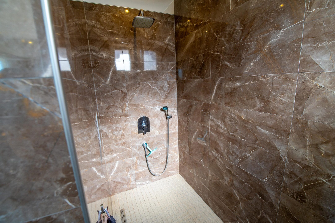
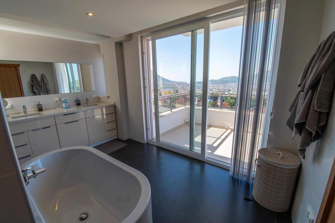
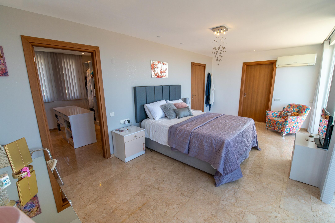
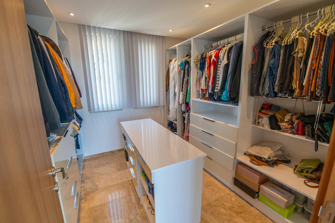
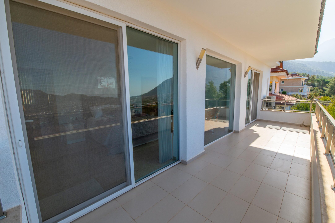
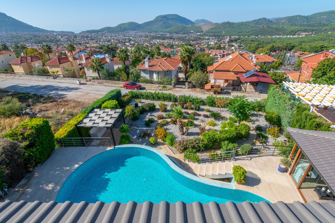
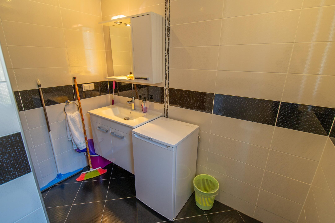
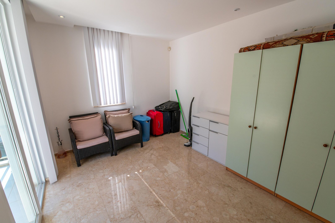
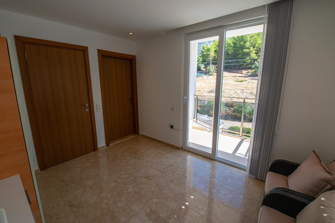
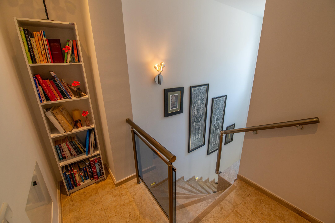
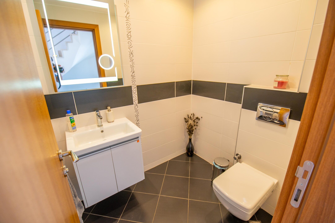
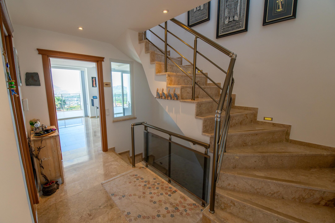
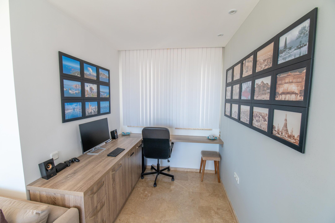
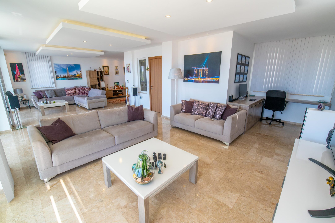
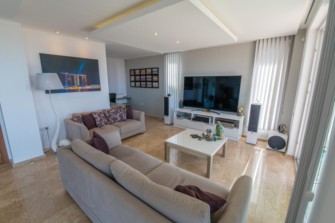
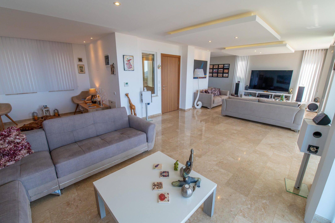
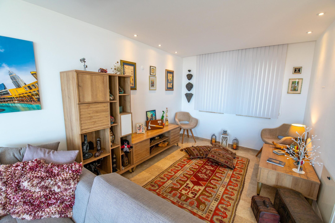
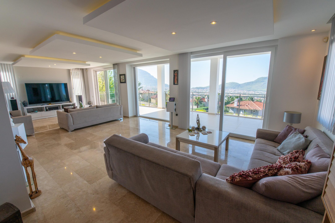
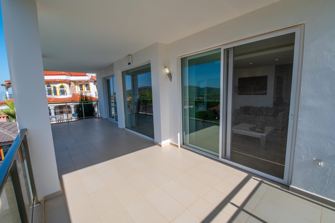
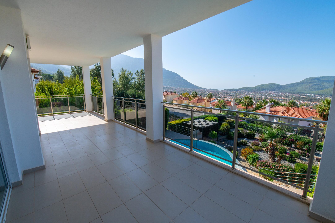
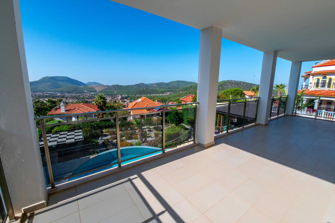
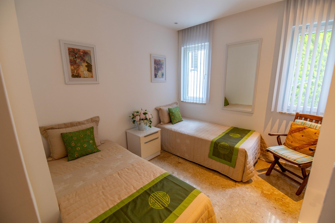
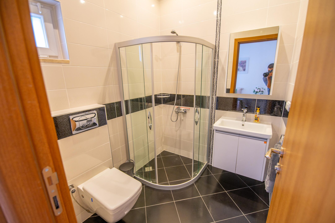
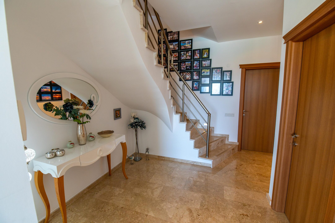
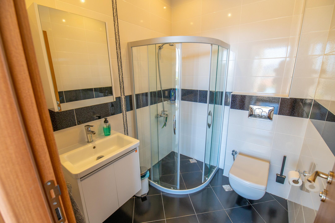
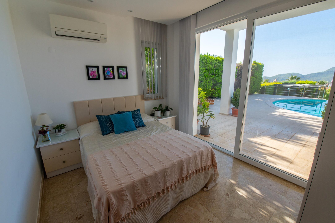
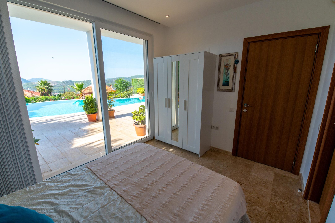
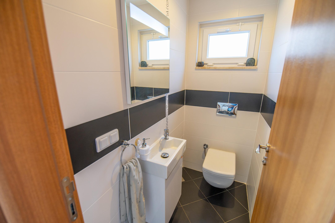
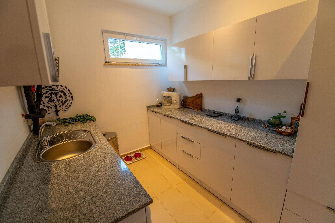
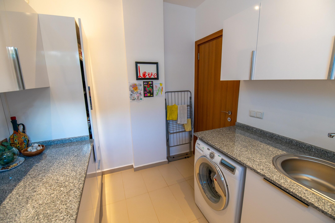
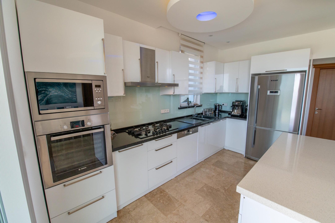
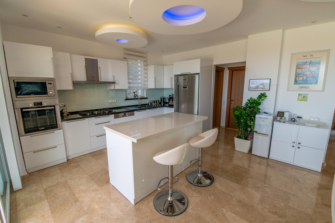
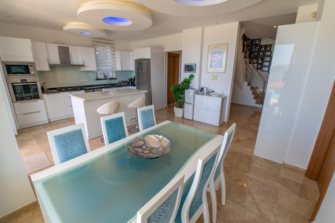
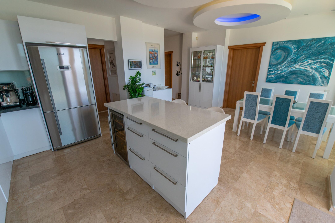
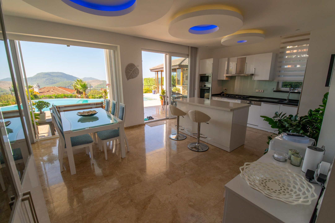
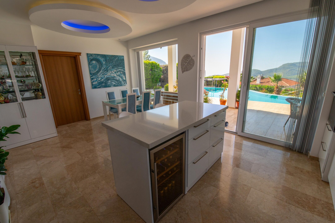
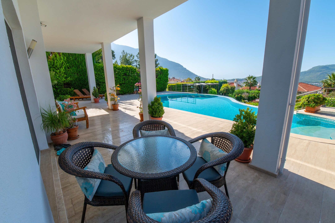
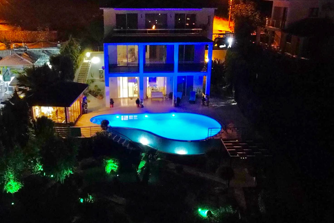
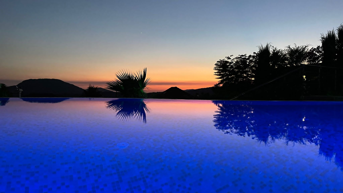
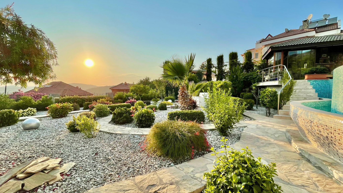

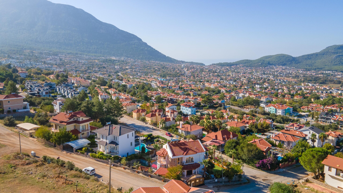
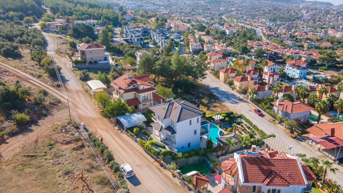
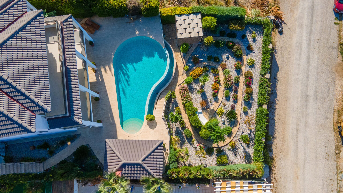
 4 Bedrooms
4 Bedrooms  6 Bathroom
6 Bathroom  230 Sq mt.
230 Sq mt.
**Reduced from £799,000 **
Property Wizard Turkey are delighted to bring onto the property market for sale this exclusive and immaculate, custom built, villa which has been finished to the highest of standards by its British owners.
The villa is stunning and has been designed and finished with a modern interior and with a design style throughout that redefines opulence. The villa is sitting in a raised position and therefore affords panoramic views with a West facing aspect. This villa is most desirable, in a prime location and a must see property.
The villa itself is a detached property and spans over three storeys to offer a great property for families and one which is fully adapted for year round living, measuring approximately 230m2 internally.
Set on a generous plot of 753m2, the outside space in this property wont disappoint with a private, sun drenched, infinity edge swimming pool (measuring 11.5m x 7.5m), adjoined onto beautifully landscaped gardens. The tiled sunbathing terrace allow space for sun loungers and no matter their position, their outlook is guaranteed mountain views for the most serene of settings. There are multiple outdoor seating areas within the villas gardens and one of the selling points has to be the spacious, wide, balcony terraces which feature on all three floors.
Located in the much sought after area of Ovacik, which is close to OluDeniz Beach resort and Fethiye harbour town. Ovacik sits in the foothills of Babadag mountain offering the most breathtaking views, with the convenience of all amenities you could need, being within easy reach. The closest mini market shop from 300m, whilst the main high street is 20 minute walk. A short taxi ride brings you to the lively and vibrant tourist resort of Hisaronu. There really is something to suit all tastes, cultures and ages in this much loved area of Turkey, on the Southern coastline of the Mediterranean.
The villa sits on a quiet side street and is enclosed with high stone boundary walls. The plot size is 753m2 and offers a safe and secure home and gardens suitable for families and also your pets and benefits from full security alarm system for peace of mind. There is an electric gated car port for 2 vehicles for off road parking.
The entrance to the villa is set on the rear aspect with steel entrance door. Upon stepping into the entrance hallway you are greeted with aesthetically pleasing interior of neutral colour palettes and qualities that are sure to captivate all tastes. Throughout there are high ceilings and expansive windows to offer bright n airy interiors.. The entrance hallway has floor to ceiling, built in cloak storage cupboards, with both hanging and shoe storage space.
The living area is an extensive space designed to link the outdoor views and the indoor space with the expansive windows/doors, not only flooding the room with natural light, but also drawing in the impressive panoramic views, right to your living area and captivates the mountain views. The lounge hosts three areas to entertain with two comfortable sofa areas for relaxation and TV, a reading/meditation area with Turkish themed rug/floor cushions and home office space. The living area is finished with nice designer ceiling décor with both ambience and ceiling spot lighting.
Off the first floor living level there is a wide and generous balcony terrace. The views are simply breathtaking, spanning across to OluDeniz Bay with distant sea views on the left side and across towards Fethiye with its winter, snow capped mountains, on the right side. With a West facing aspect you are going to enjoy the best sunset views, being perfectly positioned.
From the entrance hallway, descend the marble stairs to another delightful, bright and aesthetically pleasing interior. Greeted by a bespoke kitchen come dining room which is of open plan, this room is sure to be a favoured spot of the home. Again it has designer ceiling décor with creative layers which reflects the décor styles. The units are glossy white, topped with bold black work surfaces with a splash of colour in the duck egg splash backs for a modern design. Fitted with integrated appliances to include electric oven, microwave, dishwasher, double gas hob and wide extractor hood, American fridge/freezer and wine cooler. Set separately from the kitchen is a larger utility room with multiple storage cupboards, additional counter top space with second inset sink and includes washing machine. Additional storage is found in the small storage room off the lower hallway.
Stepping directly from the kitchen and dining area you reach a shady poolside terrace which is an ideal spot for breakfast/terrace dining and placed to enjoy West facing, mountain views. Set only a step from the terrace balcony is one of many seating areas; a lovely poolside summerhouse which is excellent for entertaining your family and guests with a stone built BBQ. Finished with a full stone wall for a rustic feel, with sofas positioned to look across the crystal clear infinity edge pool and with dramatic mountain backdrops for the most serene setting.
Cascading down beyond the swimming pool are steps that lead down to the immaculately manicured gardens, passing the waterfall ledge for a beautiful setting. At night, the pool has ambience lights and the garden trees illuminate green for a natural landscape.
Moving back inside, exploring the bedrooms.
The ground floor level has two guest bedrooms. One bedroom is set off the large inner hallway, positioned to the rear of the villa. It is set up as a twin guest bedroom and benefits from its own private ensuite bathroom. The second ground floor bedroom is set off the dining/kitchen area and offers a double guest bedroom, again with its own en-suite bathroom. This bright n airy bedroom leads directly onto the sunny poolside terrace and is just a step from the poolside; ideal for a morning swim.
In addition to the various en-suite bathrooms, both the ground floor and the first floor levels have the benefit of guest WC cloakrooms for convenience.
As we ascend the stairs from the first floor living area, the second floor level presents an extensive master bedroom suite, plus a further guest bedroom. In total, the villa offers four ensuite bedrooms.
The wonderful master bedroom suite spans the full frontal aspect of the villa and once again enjoys breathtaking views. Whether you are lay on your divan or bathing in your tub, you are greeted with views! Once again, this beautiful custom built villa does not disappoint and is designed to link the outdoor views and the indoor space with the expansive sliding doors.
The master bedroom enjoys a large walk-in dressing room and also a lavish ensuite bathroom.
There is a designer soaking tub which is completely open to enjoy the panoramic views, bringing the outside in. A separate large rain shower is set to the rear and generous double vanity sink with multiple cupboards and drawers below for functionality.
This high specification villa comes with full air-conditioning for hot summer months and enjoys the comfort of under floor heating for the cooler winter months with Daikin heat pump. The property is offered fully furnished for 929,000 EURO. There are many additions such as windows fitted with reflective glass, 4cm wall insulation, back up water tank, water filtration system, electric regulator, automatic garden watering system, full security alarm, electric gated driveway, solar panelled hot water.
Overall the villa is finished to a very high standard and is presented immaculately. The space created screams opulence yet doesn’t lack comfort. Its a fantastic family home that is suitable for year round living, offering spacious floor plans, multiple ensuite bedrooms and throughout the attention to detail is seamless.
It’s a very desirable property in a great location, perfect for anyone seeking an upmarket property with lots of space and privacy.
The villa has an additional annex which could be a self-contained living apartment or home gym/hobby room. The annex is located beneath the garage area and has its own access. The annex has been designed as a 1 bedroom apartment and has plumbing installed already, finished at rendering stage to allow new owners to finish off with their personal choices/needs. The annex is currently used as a depo.
Pease do not hesitate to contact us if you would like more infromation or to book a vieiwing appointment. We are able to offer an online viewing via a live WhatsApp video call, if this is more convenient for you.
Property Wizard Turkey are a real estate agent located in the heart of Fethiye, on the southwestern Turquoise Coast. We are a family run business with over 10 years of experience in the real estate sector in Fethiye and the surrounding areas. We are of dual Turkish-English nationality and native English speakers – for more details click here.
If you would like more information on a particular area or the purchase procedure in Turkey and possible costs involved, please get in touch.