
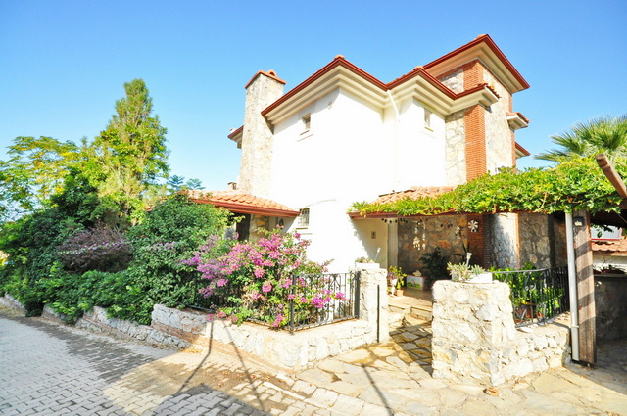
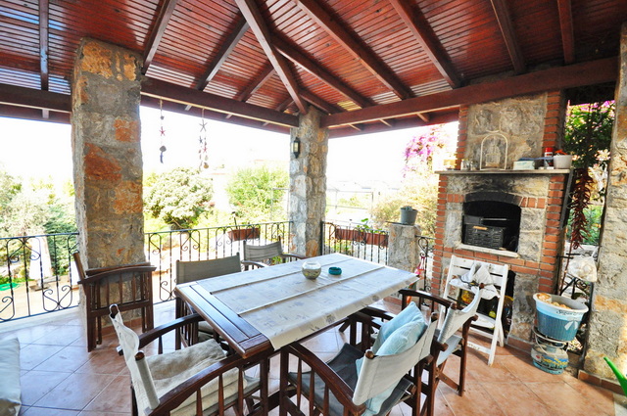
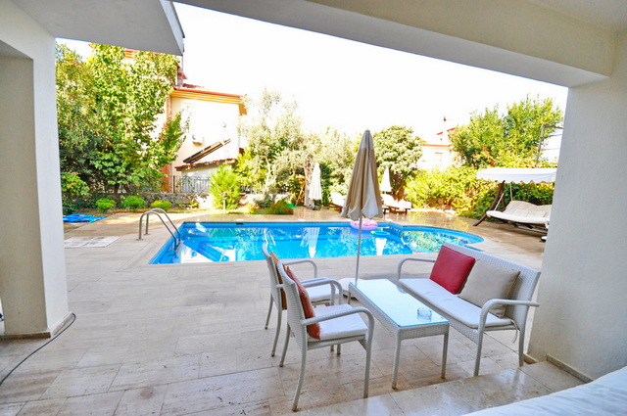
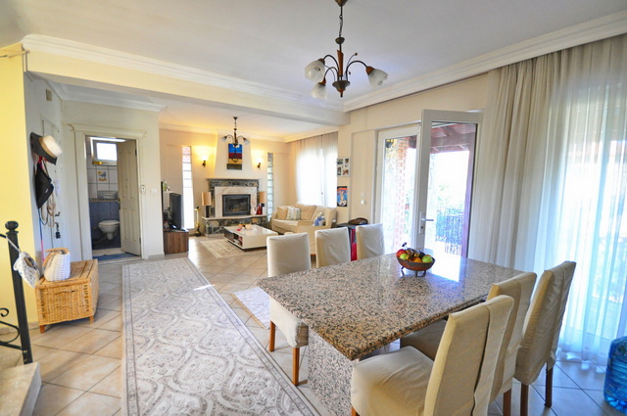
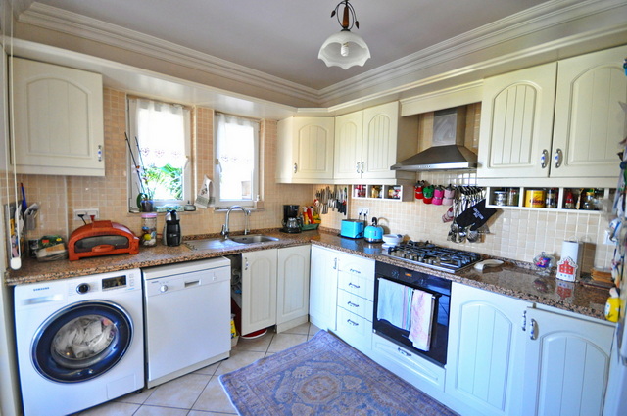
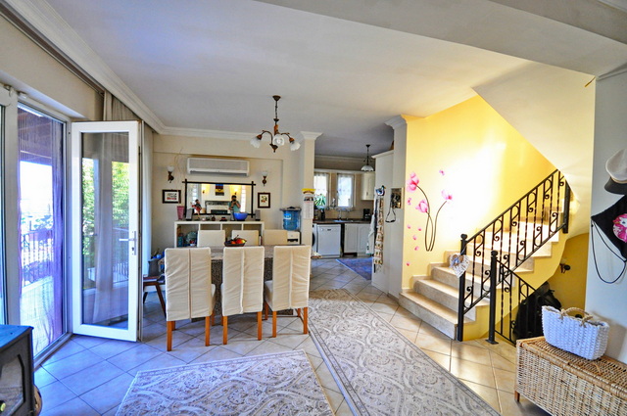
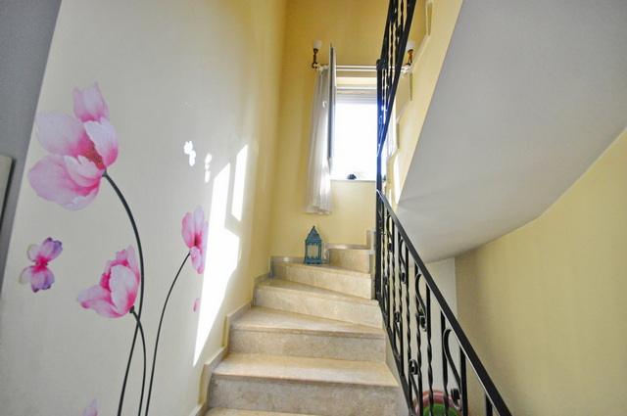
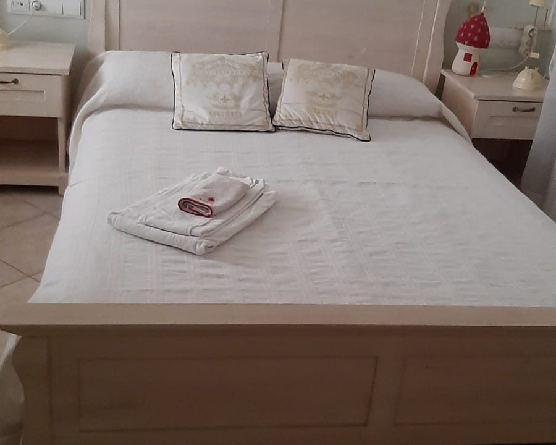
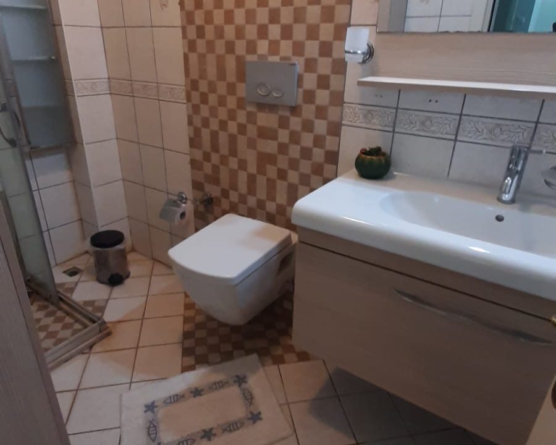
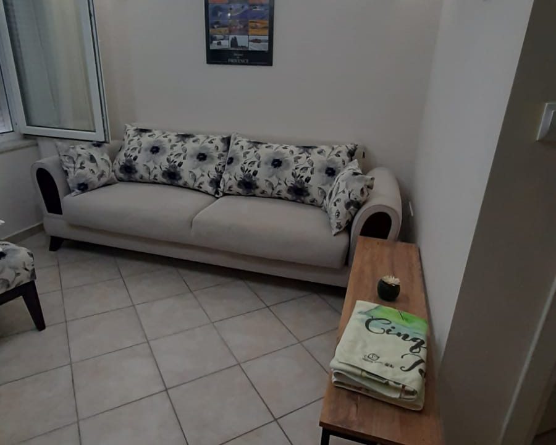
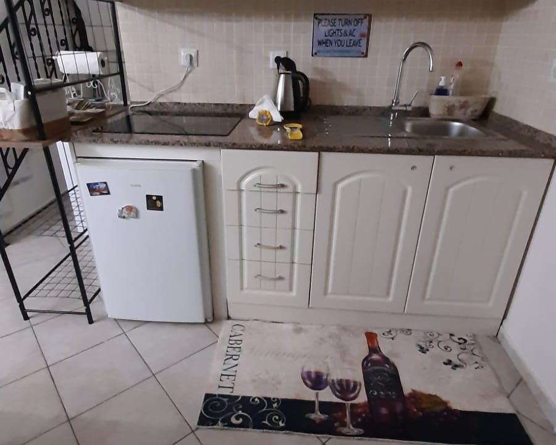

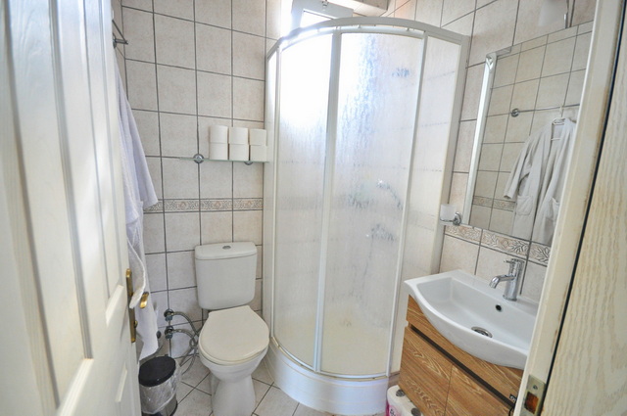
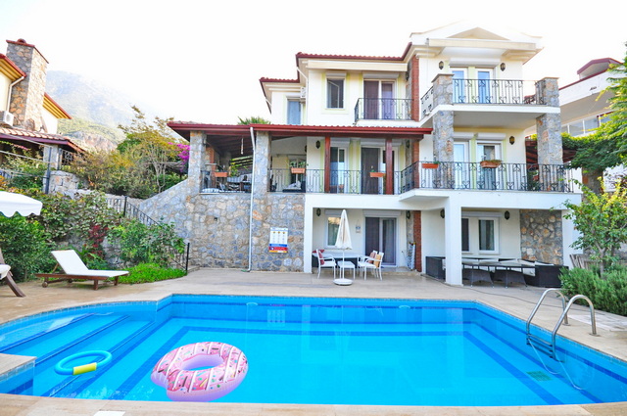

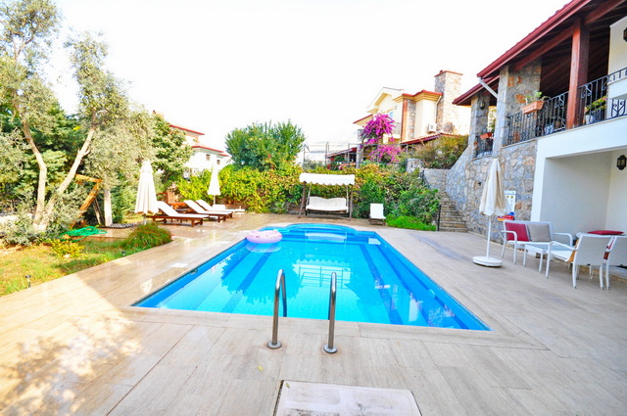
 4 Bedrooms
4 Bedrooms  4 Bathroom
4 Bathroom  Sq mt.
Sq mt.
A well priced, substantial holiday villa that makes the perfect investment property for holiday rentals. Also suitable for sizeable family holiday home with an area for more independent living for larger families that need some privacy and also part of the development that has full time neighbours so suitable for relocation home for full time living accommodation.
The villa is set on a development of 12 privately owned villas, built on a total of 7820m2. Each villa has its own private walled gardens, off road parking and its own private swimming pool.
This villa sits to the rear of the development with a West facing aspect, on a 650m2 land plot.
There is shaded off road parking for one vehicle.
The entrance door is set to the rear of the villa and upon entrance, there is a living level WC for convenience. The living area is open plan and is spacious with lounge, dining area and fully fitted kitchen.
The lounge has a traditional stone fire place with glass fronted real wood burner fire place to take the chill off in the winter evening. The room also benefits from dual temperature air-conditioning.
Centrally positioned between the lounge and kitchen is an open dining area with ample space for table/chairs to seat 8.
The kitchen is of good size, covering 2 aspects and comes with a range of wall and base units. Off the kitchen is access to the large wraparound terrace balcony which has large area for outside table/chairs for alfresco dining and benefits from a stone built BBQ.
The balcony terrace runs the full length of the house and is mostly shaded with a wooden roof, although there is an area that is circular for a sunny open spot if you prefer. There are steps down from the terrace (with gate) to provide access to the pool and gardens below.
Marble stairs, set in the center of the living room, both ascend and descend.
Heading up the stairs there are 3 bedrooms and 2 bathrooms. The master bedroom has its own ensuite bathroom, whereas the guest bedrooms, bedroom 2 and bedroom 3, share a family bathroom. 2 of the bedrooms have a balcony off which enjoy mountain views.
Heading down the stairs, is a guest apartment with 1 bedroom, 1 bathroom, a lounge, dining area and kitchen. This addition is great for larger families who may seek an element of independence. Although there is access through the patio doors directly to the outside, this layout gives an idea of independent living accommodation for guests to come and go more freely.
The apartment spans the whole of the lower ground floor level which is set on the pool and gardens level. The bedroom is double in size. The bathroom is separate, not an ensuite. The kitchen is more modest but ample for preparing smaller meals/drinks and the lounge and dining area is spacious.
Overall, a good sized property that is more spacious than many on the market and carrying a fantastic price tag and therefore strongly recommend early enquiries.
Outside the private swimming pool is split level. It has Roman steps at one side for easy access and ladder steps also. There are tiled sunbathing terraces for placement of sun loungers and also space on the grassed gardens. The gardens are enclosed with stone boundary walls and have many mature fruit trees. The gardens are well planted to provide privacy to the boundary walls and provide a nature environment.
Pease do not hesitate to contact us if you would like more infromation or to book a vieiwing appointment. We are able to offer an online viewing via a live WhatsApp video call, if this is more convenient for you.
Property Wizard Turkey are a real estate agent located in the heart of Fethiye, on the southwestern Turquoise Coast. We are a family run business with over 10 years of experience in the real estate sector in Fethiye and the surrounding areas. We are of dual Turkish-English nationality and native English speakers – for more details click here.
If you would like more information on a particular area or the purchase procedure in Turkey and possible costs involved, please get in touch.