
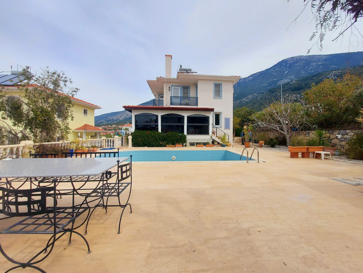
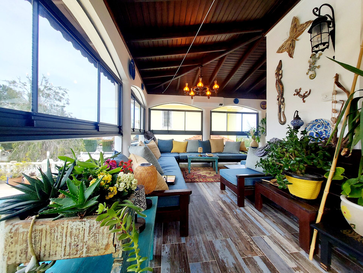
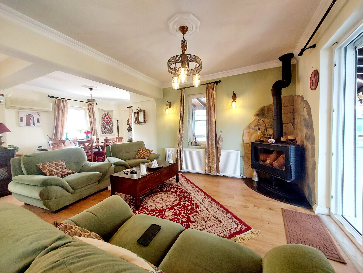
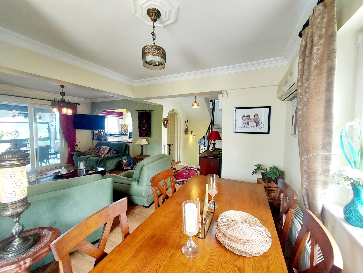
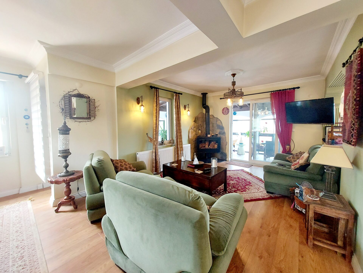
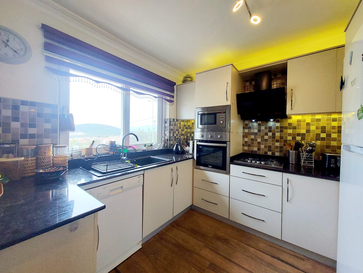
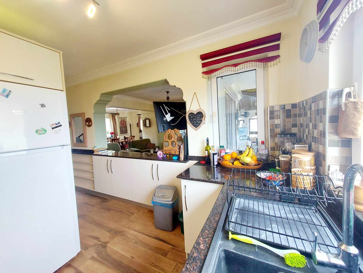
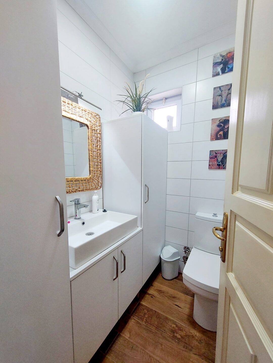
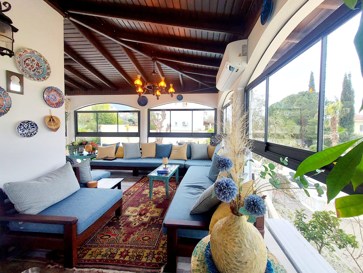
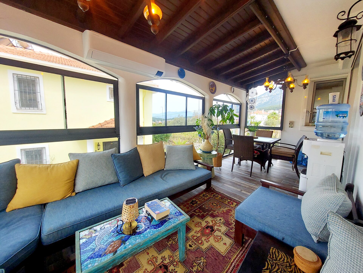
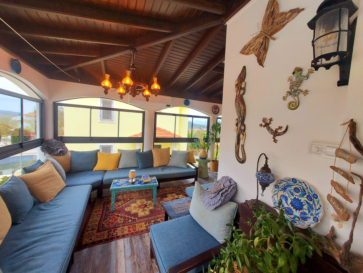
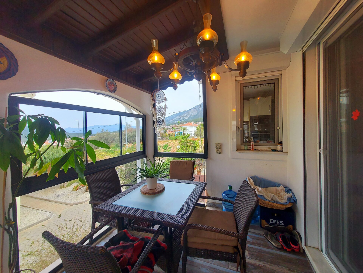
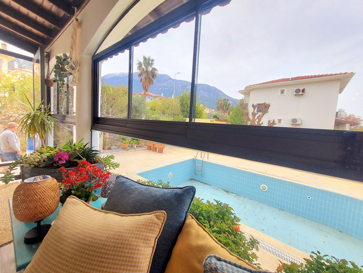
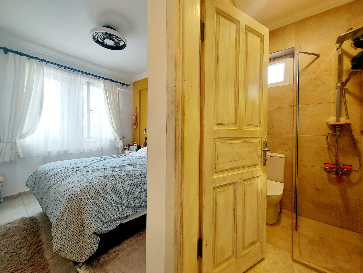
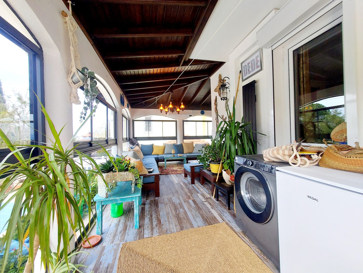
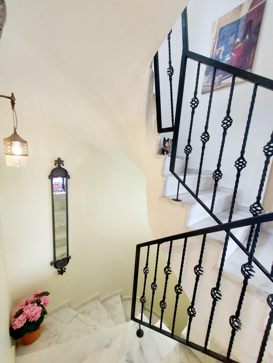
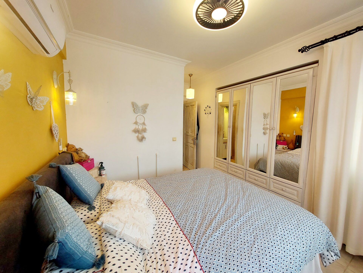
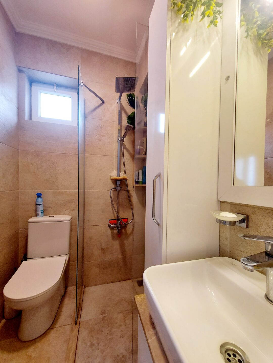
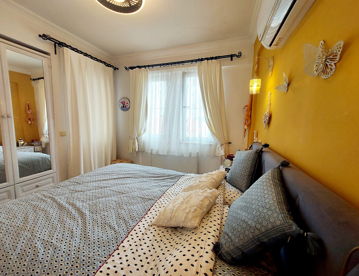
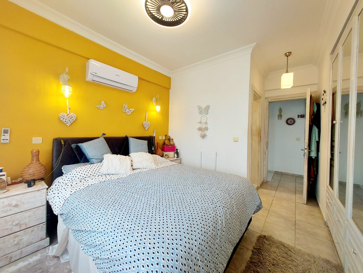
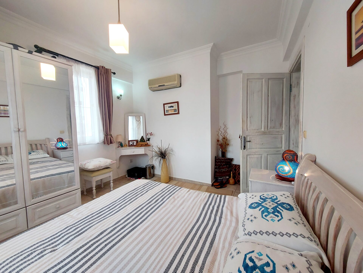
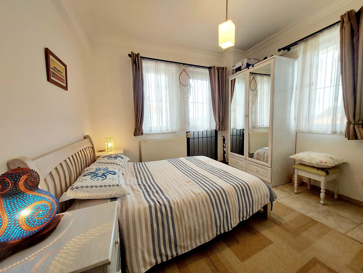
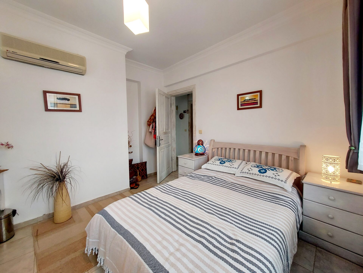
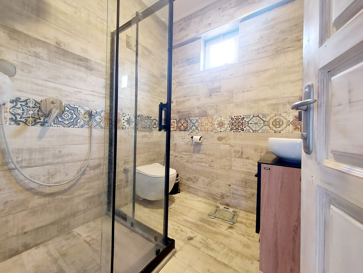
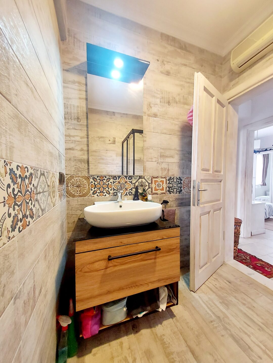
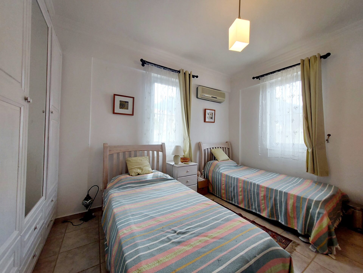
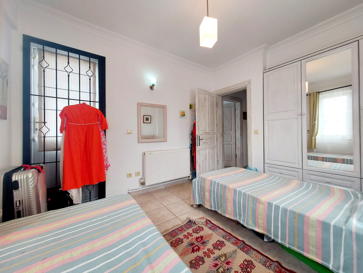
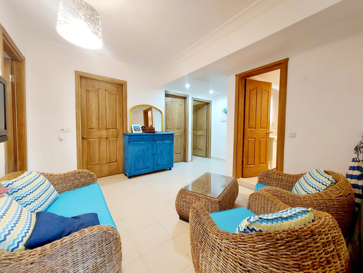
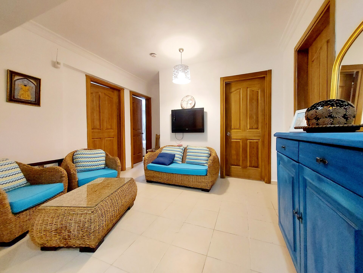
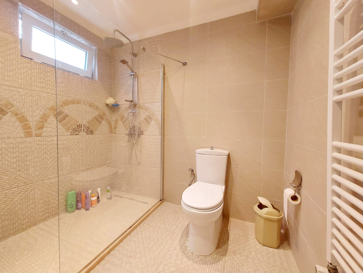
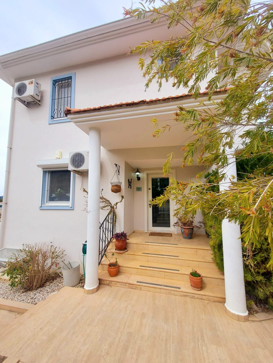
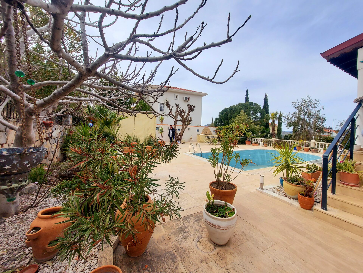
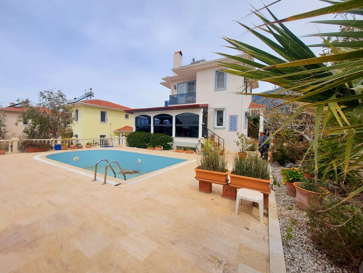
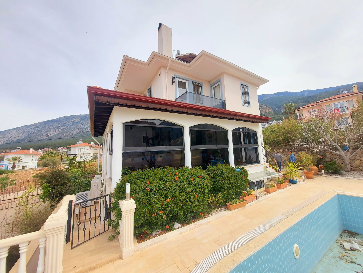
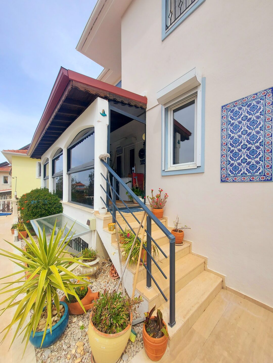
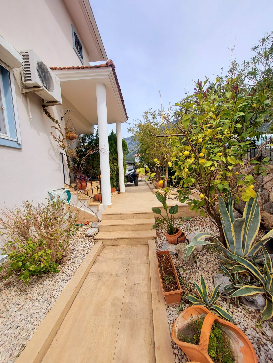
 7 Bedrooms
7 Bedrooms  4 Bathroom
4 Bathroom  Sq mt.
Sq mt.
We at Property Wizard Turkey are delighted to bring onto the property market for sale this wonderful 7 bedroom detached villa which has been well maintained and finished to a high standard by its British owners, who have added many additions and upgrades.
The villa is located in the popular and much sought after area of Ovacik, which is close to OluDeniz Beach resort and Fethiye harbour town. Ovacik sits in the foothills of Babadag mountain offering the most breath-taking views, with the convenience of all amenities you could need being within easy reach. The closest restaurant is only 270m away and main Ataturk street with larger supermarkets only a 7 minute walk (500-550m). The lively and vibrant tourist resort center of Hisaronu is less than 1.8km and can easily be reached by regular and reliable bus service, taxi or possible on foot if you enjoy a 20 minute wander down, passing multiple bars/eateries along the way. There really is something to suit all tastes, cultures, and ages in this much-loved area of Turkey, on the Southern coastline of the Mediterranean.
The villa sits on a quiet street within a small community of privately owned properties and boasts a prominent CORNER PLOT. The plot size is 555m2 offering a safe and secure home and gardens suitable for families and your pets, being enclosed with boundary walls and due to the slightly elevated position, it enjoys incredible views at every angle. This villa is most desirable, in a great location, with a great price tag and a must-see property!
Outside, the villa has private swimming pool, which has ladder steps and the pool illuminates in the evening for the perfect ambience. There is a poolside shower to rinse off and wide tiled sunbathing terraces with plentiful space for sun loungers which are guaranteed great mountain backdrops and views for a most serene setting to bathe. There are multiple outdoor seating areas within the gardens and which includes a bbq area for alfresco dining and even a large shady kosk (seating gazebo) to relax and entertain guests. To the front of the property there is gated off-road car parking with car port shade.
The villa itself is a detached property and spans over three storeys to offer a GREAT PROPERTY FOR LARGE FAMILIES and one which is fully adapted for year-round living. Although the villa has always been a private home, the villa has endless rental opportunities as it can be rented out for weekly summer holiday lets to generate high summer rental yields (when necessary rental licence is sought)
A walk through the villa …
The entrance to the villa is set on the side aspect and can be accessed via the gated driveway entrance or via a foot path with steps as a second access point from the side street. With wide external entrance steps to the porch the owners have added a new glass door with integrated blinds. Upon stepping into the entrance hallway, you are greeted with an open concept living area creating a lovely family room with kitchen, indoor dining area and cozy lounge.
Throughout the living area, the owners have added wood laminate flooring.
The modern kitchen is positioned to the rear of the living area, set partially off to the right hand side and which has its own defined space as it is partly open plan concept, divided from the lounge area with a decorative archway and with the dividing breakfast bar to partially incorporate into the lounge.
The kitchen has been finished with glossy white units, paired with black countertops to contrast. Overall, offering great storage space and a functional, well planned working kitchen. The kitchen comes equipped with tall fridge/freezer, fitted electric oven with fitted microwave above, 4 ring gas hob with angled extractor hood above and dishwasher. (White goods to remain)
There is a centrally positioned breakfast bar which greatly extends the work surface area, whilst also adjoining the lounge for the perfect flow and makes the whole area feel roomy.
The cozy lounge comes with both air-conditioning unit and also corner wood burning stove (with back boiler for central heating) allowing for seasonal living. Adjacent to the lounge is an indoor dining area.
On the living level there is the convenience of a downstairs WC which is neatly tiled in bright white ceramics and features a wall mounted wc and vanity wash basin, which is set within a tailor made cabinet to provide storage for cleaning equipments with some tall cupboards.
Patio doors from the lounge provide access to the wonderful glassed in conservatory style balcony, which wraps around two sides of the property for an extensive space and which greatly increases the living areas and which can be enjoyed in all the seasons. The balcony is a fantastic addition and will surely be a favoured spot to relax and when you see the views, you will understand why. The conservatory can be used in all the seasons as the doors can be fully opened or closed off during the seasons. Fitted with air-conditioning in the summer months, or perhaps open up for the cooling mountain breeze. During the winter, the winter sun penetrates through for a lovely warm place to sit and relax and enjoy the spanning views, or as the evening falls there is a lovely indoor dining area. The conservatory has been fitted with ambience lights to set the perfect setting and this space is a fantastic addition to the property.
From the entrance hallwaymarble stairs descend to the lower ground level, where you will find a second lounge and four of the seven bedrooms, a utility room and large family bathroom.
The second lounge is centrally positioned to provide an additional space to relax. All of the bedrooms are set off the sitting area and comprise;
– Spacious double bedroom with windows on one aspect. Furnished with freestanding double wardrobes in white and with ceramic tiled flooring.
– Spacious air-conditioned bedroom which is double in size and comes furnished with double bed, wardrobes, bedside cabinets and dressing table.
– Twin bedroom with freestanding double wardrobes. Small window to one aspect and finished with ceramic tiled floor.
– Single bedroom with wardrobe, side window and ceramic tiled floors.
All bedrooms have wall mounted radiators and all rooms have neutral floor tiles and white emulsion walls.
The family bathroom is extensive and features a large walk-in shower with rain shower head and hand held duo/tap. The bathroom is finished with neutral ceramics and features some embossed tiles. There is a low level wc and wash hand basin. Wall mounted towel rail and with ceiling spot lights.
There is a utility/storage cupboard which houses the water heater/boiler.
From the entrance hallwaymarble stairs ascend to the first floor level, where you will find a family bathroom and three further bedrooms, making up the total of 7 bedrooms and 4 bathrooms to the property.
To the right hand side of the upper hallway you will find the master bedroom which enjoys the luxury of its own ensuite bathroom. The bedroom comes with newly replaced inverter aircon with dual temperature unit and also wall mounted radiators.
The bedroom is fully furnished with double bed, bedside cabinets, dressing table and multiple hanging/drawer options and full length mirrored doors. There is a single patio door off, leading to first floor balcony and windows to the side aspect.
The ensuite bathroom has glass enclosed corner shower cabin with rain shower head, a vanity wash hand basin which is set within a cupboard unit and WC. The bathroom has been retiled in lovely stone style ceramic tiles for a classic style.
The first guest bedroom presents another double bedroom, which again has access to first floor balcony and with dual aspect windows has a bright interior. The bedroom again comes fully furnished with a suite that comprises wall mounted, corner dressing table/mirror, bedside cabinets and mirrored wardrobes, plus double bed with headboard..
The third bedroom has been furnished as a twin bedroom with triple wardrobes. There is a single patio door off to give access to the shared balcony (shared with bedroom two)
All of the upstairs bedrooms have air-conditioning units and radiators.
The family bathroom on this level has been fitted with air-conditioning unit to provide warmth in the winter and cool in the hottest summer months. The bathroom has been retiled with wood effect ceramics and finished with some colourful ottoman style borders. There is a corner glass shower cabin, wall mounted wc and oval vanity wash basin set atop a wall mounted cupboard.
Overall the villa is finished to a high standard and is well presented throughout. The space on offer is generous, yet doesn’t lack comfort. Its a fantastic family home that is suitable for year round living, offering spacious floor plans, multiple bedrooms and lounges and throughout the attention to detail is seamless.
The property is offered fully furnished, with a few personal/decorative items to be removed. A full inventory can be supplied on viewing.
There are many outside additions to the villa that set the villa aside from a simple holiday villa and create a full-time living home and early viewings are strongly recommended.
Please do not hesitate to contact us if you would like more information or to book a viewing appointment. We are able to offer an online viewing via a live WhatsApp video call, if this is more convenient for you.
Property Wizard Turkey are a real estate agent located in the heart of Fethiye, on the southwestern Turquoise Coast. We are a family run business with over 10 years of experience in the real estate sector in Fethiye and the surrounding areas. We are of dual Turkish-English nationality and native English speakers – for more details click here.
If you would like more information on a particular area or the purchase procedure in Turkey and possible costs involved, please get in touch.