
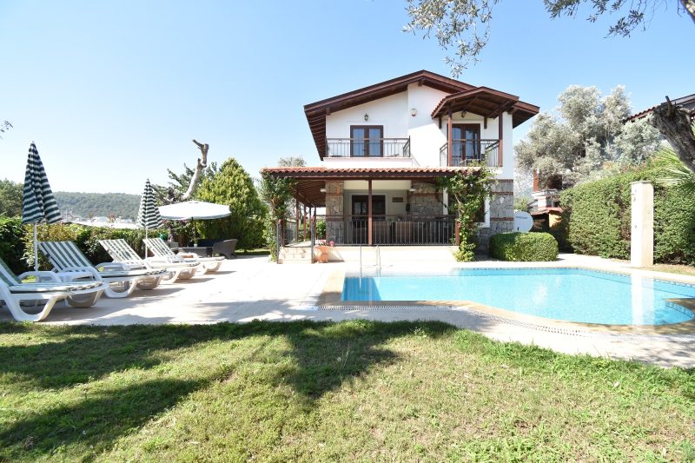



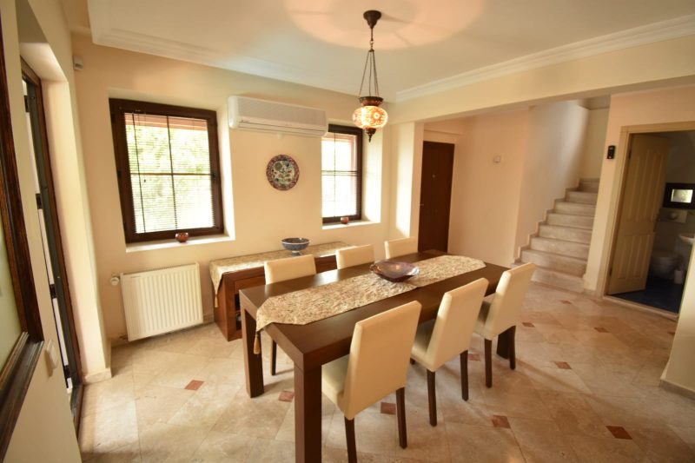



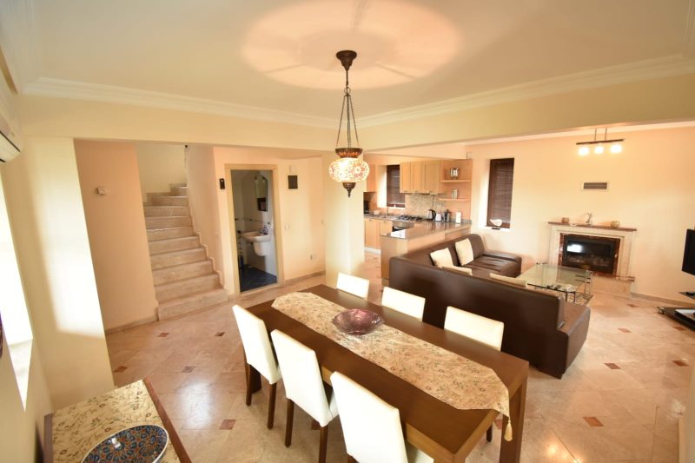
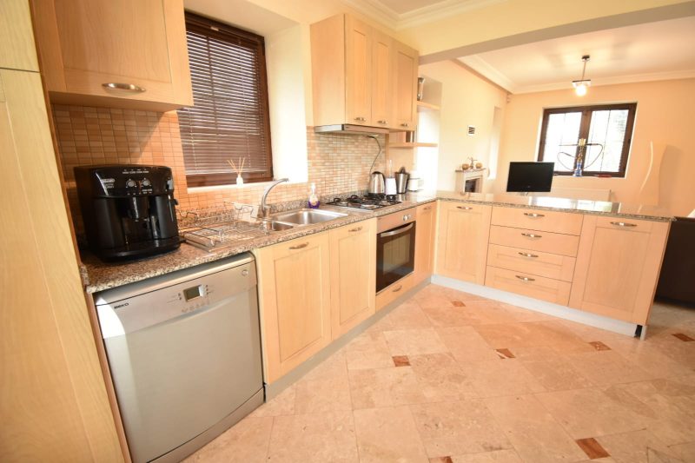
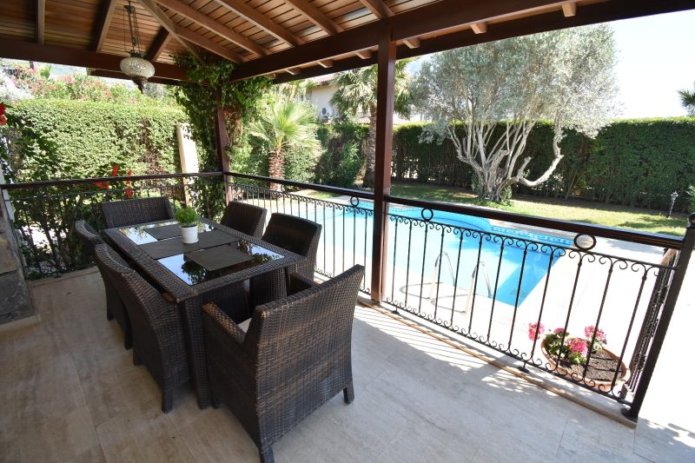
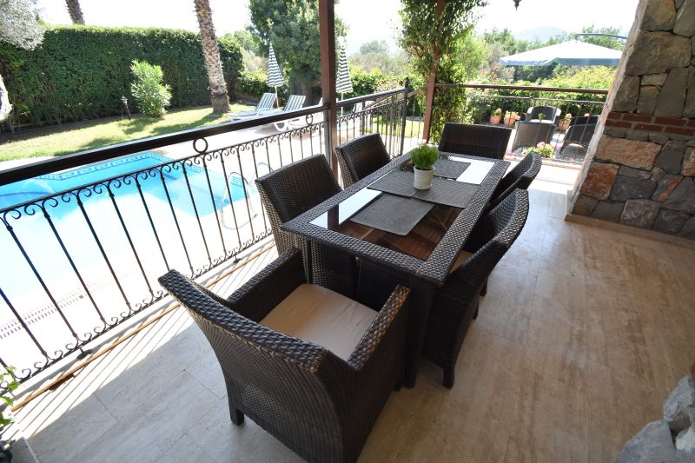
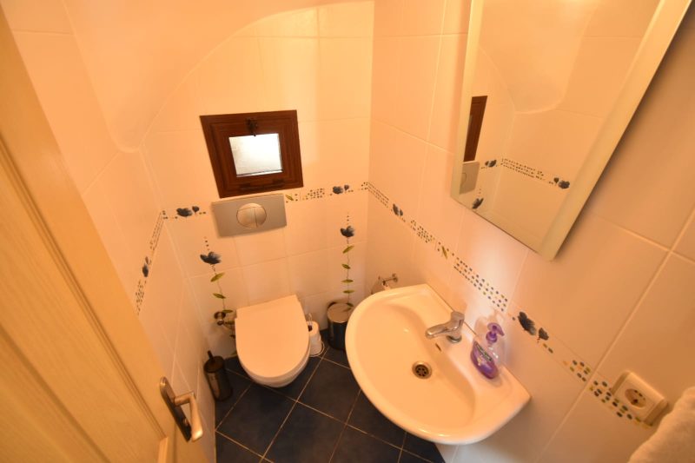
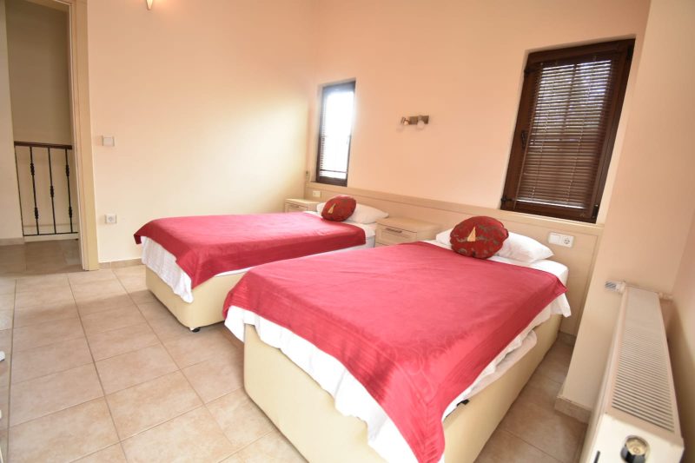

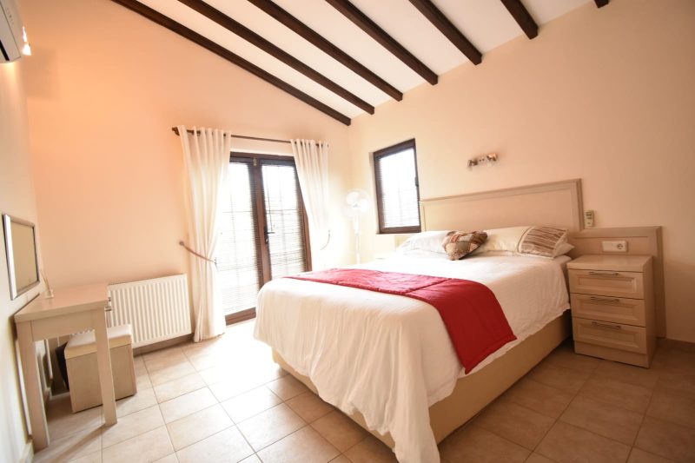



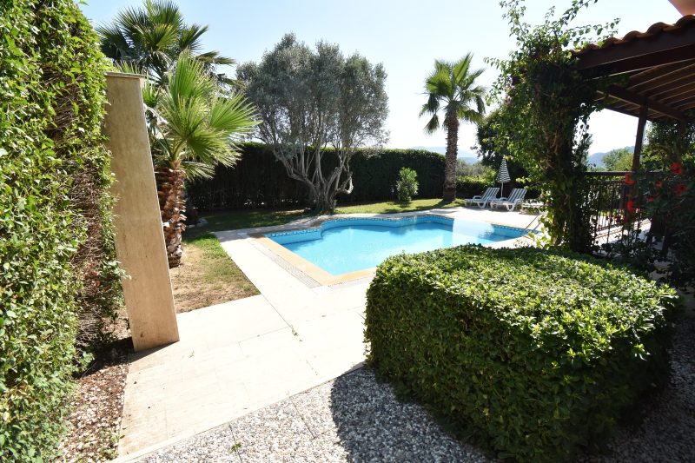






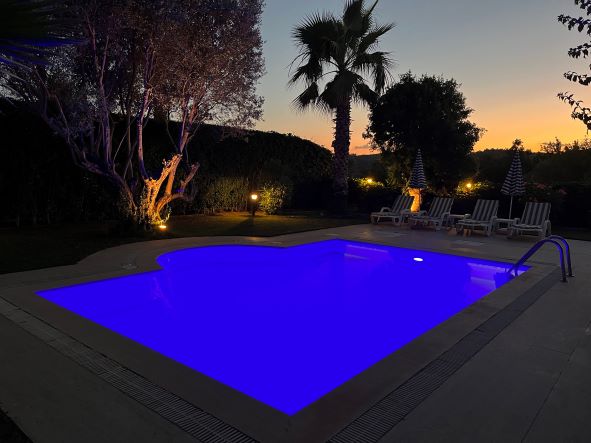
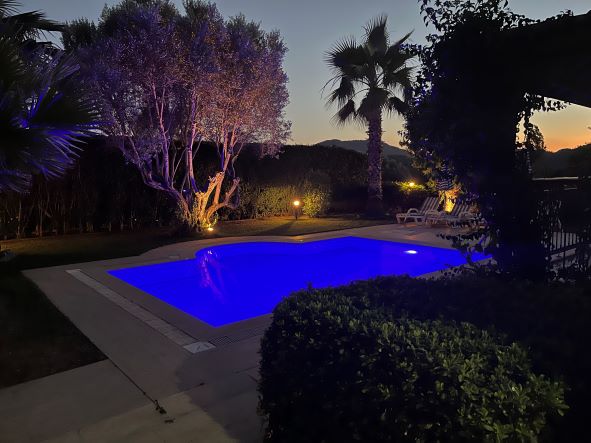
 3 Bedrooms
3 Bedrooms  3 Bathroom
3 Bathroom  180 Sq mt.
180 Sq mt.
We are pleased to offer onto the property market for sale this beautiful resale villa which is located in lower part of Ovacik village, sitting in a serene spot and the villa has the benefit of sitting in the corner plot, within a cluster of privately owned villas. The villas plot size is 548m2 and benefits its own private swimming pools and walled gardens which are beautifully landscaped.
The villa affords lots of privacy and offers lots of outdoor space for relaxation and entertainment and has a beautiful and serene outlook which illuminates in the evenings, both gardens and the private swimming pool for the perfect ambience for hosting guests. The gardens have tall hedging to the borders for privacy and lots of mature fruit trees with both lawned and stoned areas.
There is a gated driveway with off road parking.
The location of the villa is in lower Ovacik, sitting 750m from the main road where there are all amenities that you need, together with selection of restaurants and the main bus/dolmus route. The popular and lively tourist resort centre of Hisaronu is 20 minute walk from the villa, at less than 2km, so a great central base suitable as holiday home, rental investment or for full time living.
The two storey villa is finished in part stone and is most attractive. It has large roofed balcony terrace balcony with a South facing aspect which overlooks the well planted gardens and pool.
The roofed entrance porch/balcony on the side aspect guides you into the open plan living area which is finished in marble floor tiles, spanning the whole of the ground floor level. The living area is spacious and has areas for dining, lounge and the kitchen sits adjacent for partial divide.
The dining area has double windows on side aspect and patio door on front aspect for a bright interior and it is open plan to the lounge area. The rear of the lounge has marble stair case and there is also a living level cloakroom WC off for convenience.
The lounge is again bright n airy with windows to opposite side aspect and patio doors to front aspect. There is air-conditioning, wall mounted radiators (with combi boiler) and also glass fronted wood burner fire place.
The fully fitted kitchen sits adjacent, yet adjoining the lounge, set to the rear of the property. It has wall and base units across two aspects and a third aspect is a breakfast bar style unit to provide partial divide from the lounge. The units are in beech colour, the ceramic tiled splash backs are neutral ceramics and the work surfaces speckled for contrast. The kitchen is equipped with electric oven, gas hob and integrated extractor fan, with 1 1.2 bowl sink and drainer, dishwasher, washing machine and tall fridge/freezer. There are lots of extras such as coffee machine, juicer etc.
Set off the kitchen is a balcony set overlooking the front garden (North facing) which is ideal for a morning coffee, being furnished with bistro table and chairs.
Marble stairs guide you to the first floor where you will find 3 bedrooms and 2 bathrooms.
All bedrooms have both air-conditioning and also wall mounted radiators and all come with a range of furnishings which include substantial wardrobe storage.
Bedroom one is furnished as a twin bedroom. Bedrooms two and three are both furnished as double and king bedrooms.
Furnishings include bedside cabinets, dressing table with stool and mirror and wardrobes. The bedrooms are finished with wooden beams to the ceilings for nice character.
All bedrooms benefit from there own balcony off.
The master bedroom benefits its own ensuite bathroom. There is also a family bathroom on this first floor level. Family bathroom is fitted with corner enclosed shower cubicle, the ensuite has a full size bath with shower combo over.
The villa measures approx 180m2 and is offered on a fully furnished and fully equipped basis which is to a high standard and with lots of additions. There is a security system and alarm with movement sensors and also wifi router and TV with satellite connections.
Overall, an immaculate and attractive property and early viewing is strongly recommended on this stunning property.
To arrange a viewing, please do not hesitate to contact us. We are able to offer an online viewing via a live WhatsApp video call, if this is more convenient for you.
Property Wizard Turkey are a real estate agent located in the heart of Fethiye, on the southwestern Turquoise Coast. We are a family run business with over 10 years of experience in the real estate sector in Fethiye and the surrounding areas. We are of dual Turkish-English nationality and native English speakers.
If you would like more information on a particular area or the purchase procedure in Turkey and possible costs involved, please get in touch.